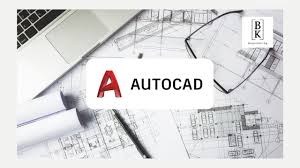
CERTIFICATE IN AUTOCAD (3 MONTHS)
Certificate in AutoCAD (3 Months)
📗 1. Introduction to AutoCAD & CAD Concepts
- What is CAD? Advantages over manual drafting
- Overview of AutoCAD and its applications
- Understanding the interface: Workspace, ribbons, panels
- Units and drawing limits setup
- Navigation tools (Zoom, Pan, View)
✍️ 2. Basic Drawing & Modify Commands (2D Drafting)
- Line, Circle, Arc, Rectangle, Polygon, Ellipse
- Move, Copy, Rotate, Mirror, Offset, Trim, Extend
- Fillet, Chamfer, Array (Rectangular & Polar)
- Using Object Snaps and Object Tracking
🧾 3. Annotations, Layers & Blocks
- Text: Single Line and Multiline
- Dimensions and Leaders
- Hatching and Gradient Fill
- Creating and Managing Layers
- Creating and Inserting Blocks
- Introduction to Attributes
🖨️ 4. Layouts, Plotting & Printing
- Model space vs. Paper space
- Viewports and title blocks
- Setting up plot area, scale, and paper size
- Plotting to PDF and Printers
📐 5. Basic 3D Modeling (Optional/Introductory)
- Introduction to 3D Interface
- Isometric Drawing Concepts
- Simple 3D Shapes (Box, Cylinder, Sphere)
- View Tools (Orbit, 3D View Cube)
🛠️ 6. Project Work
- Drafting a Floor Plan / Mechanical Part / Electrical Layout
- Following real-world drawing standards
- Printing and submitting as final assessment

